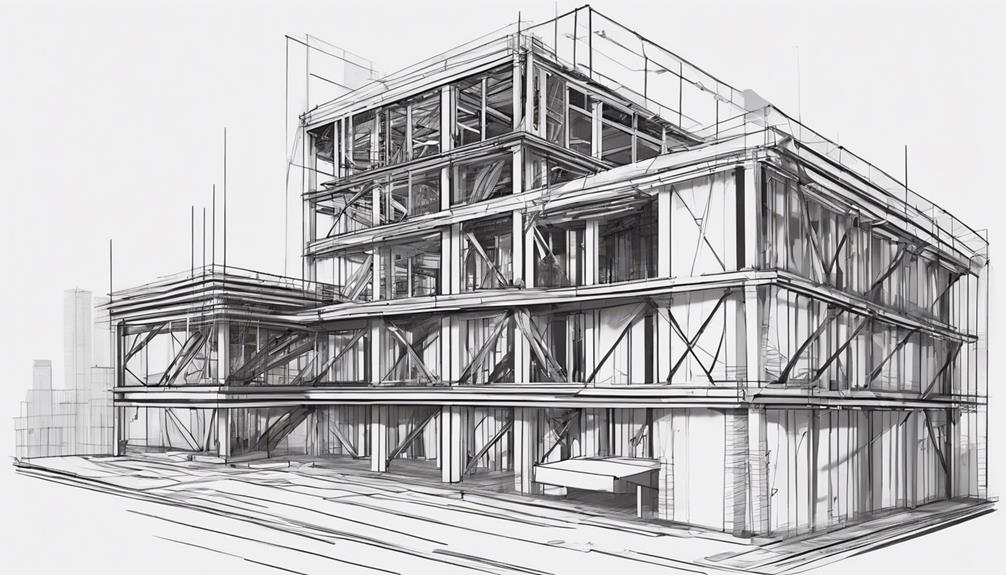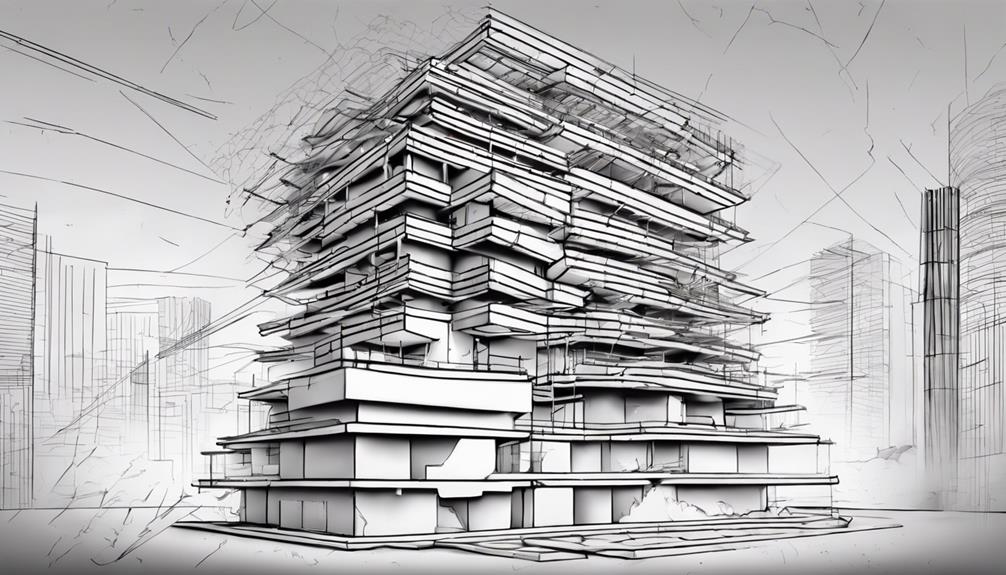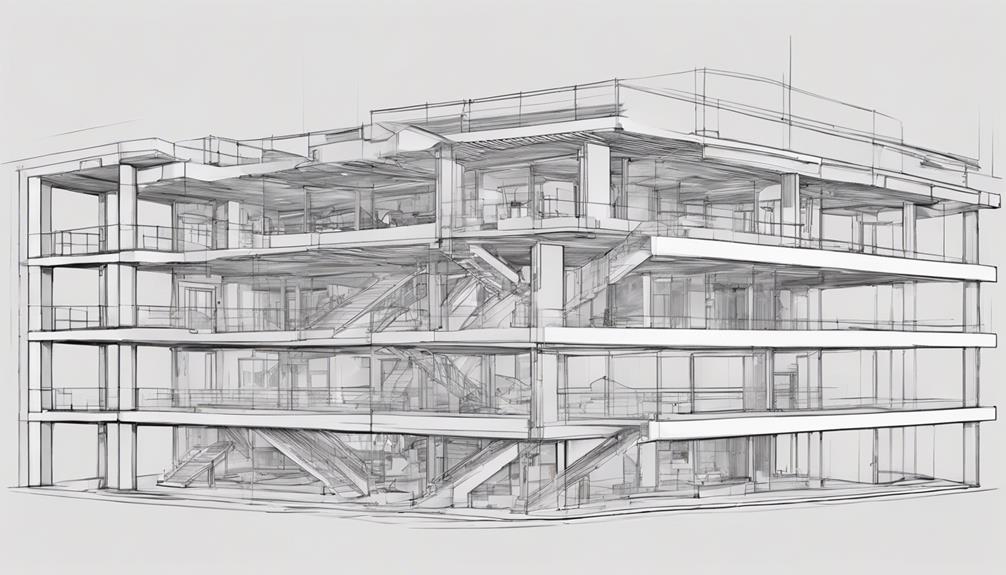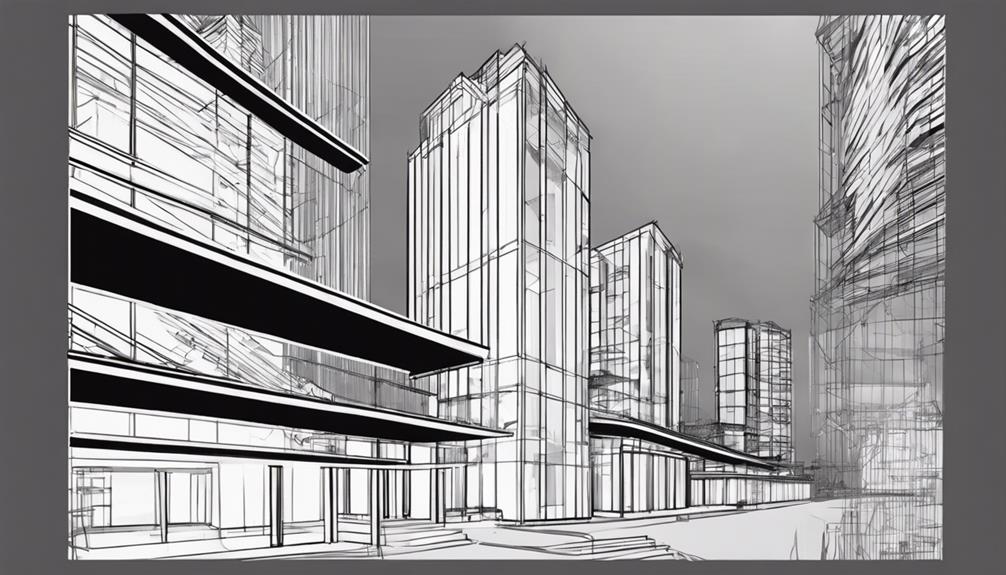The ability of buildings to withstand earthquakes is a critical aspect of structural engineering that demands a meticulous blend of design, materials, and innovation. Understanding the intricate mechanisms through which structures resist seismic forces can shed light on the advancements in earthquake-resistant technologies. From foundational flexibility to the use of cutting-edge materials like steel and timber, the quest for enhancing earthquake resilience is a continuous journey marked by evolving strategies and groundbreaking research. Exploring the intricate balance between nature's might and human ingenuity in ensuring structural integrity during seismic events unveils a fascinating realm where science and architecture converge.
Key Takeaways
- Base isolation systems decouple buildings, reducing seismic impact.
- Foundation flexibility absorbs earthquake forces, enhancing resilience.
- Reinforcement methods like shear walls and cross-bracing improve earthquake resistance.
- Steel, timber, and innovative materials offer stability and durability against seismic events.
Engineering Techniques for Earthquake Resistance

Engineering techniques play a crucial role in enhancing the earthquake resistance of buildings by implementing innovative structural solutions. Structural engineers employ various seismic design strategies to ensure buildings can withstand the forces exerted during earthquakes. One such technique is the utilization of base isolation systems, which effectively decouple the building from its foundation, allowing the structure to move independently of the ground motion. This method reduces the transfer of seismic energy to the building, thereby minimizing potential damage.
In addition to base isolation systems, structural engineers incorporate shock absorbers, like rubber blocks, into building designs to dampen vibrations and stabilize the structure during seismic events. Moment-resisting frames are another common feature in earthquake-resistant buildings, providing strength and flexibility to absorb and dissipate seismic forces. By integrating these seismic engineering principles into building design, structural engineers can enhance the resilience of structures, safeguarding lives and minimizing the impact of earthquakes on the built environment.
Foundation Flexibility in Earthquake Design
Foundation flexibility plays a crucial role in earthquake design by enhancing the building's seismic resilience. The use of base isolation techniques incorporating materials like steel, rubber, and lead pads allows structures to move independently from the ground during earthquakes. This flexibility in the foundation helps mitigate the impact of seismic forces on the building, reducing damage and increasing overall structural strength.
Foundation Strength
In seismic design, the implementation of flexible foundation systems plays a critical role in enhancing a structure's resilience against earthquake-induced forces. Foundation strength is crucial for withstanding seismic forces and vibrations, minimizing structural damage. Utilizing base isolation systems with steel, rubber, and lead pads helps absorb seismic forces, reducing direct transmission of ground motion during earthquakes. By allowing buildings to move independently of the ground, flexible foundations enhance a building's ability to withstand seismic events. Incorporating shock absorbers and base isolation systems in foundation design further improves a structure's capacity to endure the impact of earthquakes.
Seismic Resilience
Enhancing seismic resilience in structural design necessitates the strategic incorporation of foundation flexibility to mitigate earthquake-induced forces and vibrations. Base isolation systems play a crucial role in earthquake design by decoupling buildings from the shaking ground. These systems typically utilize materials like steel, rubber, and lead pads to absorb and dampen seismic waves, reducing stress on structural elements. Rubber shock absorbers further stabilize buildings during earthquakes, helping to maintain their integrity. Buildings designed with base isolation systems in accordance with building codes exhibit increased seismic resilience, minimizing structural damage and ensuring functionality post-quake. Retrofitting existing buildings with base isolation systems is a common practice in earthquake-prone regions like Japan to enhance overall earthquake resistance.
Damping Forces in Building Construction

Damping forces in building construction play a crucial role in mitigating seismic impacts by dissipating energy. These mechanisms, such as shock absorbers and tuned mass dampers, help reduce vibrations and limit structural damage during earthquakes. Implementing effective damping systems can significantly enhance a building's resilience to seismic events.
Structural Damping Mechanisms
Structural damping mechanisms play a vital role in mitigating seismic forces within building structures. These mechanisms are crucial for enhancing structural resilience and reducing the impact of earthquakes. Here are some key points to consider:
- Absorption and Dissipation: Damping mechanisms absorb and dissipate seismic energy, preventing excessive stress on the building.
- Vibration Reduction: Damping forces help reduce the amplitude of building vibrations, increasing stability.
- Control Devices: Devices like shock absorbers, viscoelastic dampers, and tuned mass dampers are used to control building motion effectively.
- Counteracting Inertial Forces: Damping systems counteract inertial forces, minimizing building movement and potential damage.
Impact of Damping Systems
Given the critical role of structural damping mechanisms in mitigating seismic forces within building structures, it is imperative to analyze the impact of damping systems on the overall stability and safety of buildings during seismic events. Damping systems, including base isolation techniques, shock absorbers, and dampers, play a vital role in dissipating seismic energy and countering dynamic forces. These mechanisms help buildings maintain stability, reduce vibrations, and prevent structural damage during earthquakes. By absorbing and dissipating energy, damping systems protect buildings from excessive movement, enhancing their earthquake resilience and ensuring occupant safety. Incorporating damping systems is crucial for improving the overall performance of structures under seismic stress, ultimately safeguarding lives and property.
| Damping System Components | Function | Importance |
|---|---|---|
| Base Isolation | Minimize building motion | Reduce seismic impact |
| Shock Absorbers | Absorb seismic energy | Prevent structural damage |
| Dampers | Dissipate vibrations | Enhance occupant safety |
Shielding Buildings From Vibrations
Utilizing an innovative seismic invisibility cloak with concentric rings is a cutting-edge approach to shielding buildings from vibrations during seismic events. This technique aims to absorb and redirect seismic energy away from the structure, minimizing the impact of vibrations and enhancing the building's resilience against earthquakes.
Key Points:
- Seismic Invisibility Cloak: The cloak is designed with concentric rings that work together to shield the building from seismic waves.
- Concentric Rings: These rings help absorb and redirect seismic energy, reducing the vibrations experienced by the structure.
- Absorption of Seismic Energy: By absorbing seismic energy, the cloak minimizes the direct impact of vibrations on the building.
- Enhanced Resilience: Shielding techniques like the seismic invisibility cloak contribute to the overall resilience of buildings during seismic events, increasing their ability to withstand the forces generated by earthquakes.
Structural Reinforcement Methods

In the realm of seismic resilience for buildings, the incorporation of structural reinforcement methods plays a pivotal role in fortifying structures against the destructive forces of earthquakes. Shear walls, cross-bracing, and moment-resisting frames are key techniques used to enhance a building's ability to withstand seismic forces. Shear walls, for instance, are vertical elements that help stiffen a building's frame, enabling it to resist swaying forces generated during earthquakes. Cross-bracing involves the strategic placement of X-shaped braces to improve a building's resistance to horizontal loads. Moment-resisting frames, on the other hand, allow controlled movement while restricting excessive flexibility, thereby enhancing the building's overall earthquake resistance. By integrating these reinforcement methods, engineers can design and construct earthquake-proof structures capable of withstanding the intense seismic forces that occur during an earthquake. The use of these techniques, often in conjunction with high-quality concrete, is crucial in creating buildings that prioritize safety and resilience in seismic regions.
Earthquake-Resistant Building Materials
Earthquake-resistant building materials such as steel and timber are widely utilized for their strength and flexibility in fortifying structures against seismic forces. These materials play a crucial role in ensuring the resilience of buildings during earthquakes. Here are four key points about earthquake-resistant building materials:
- Steel: Known for its high strength-to-weight ratio, steel is a popular choice for earthquake-resistant structures due to its ability to flex under stress, dissipating seismic energy effectively.
- Timber: Ductile timber is effective in absorbing seismic forces, preventing damage during earthquakes. Timber structures can sway and bend without collapsing, making them resilient.
- Shape Memory Alloys: These innovative materials have the ability to return to their original shape after deformation, enhancing the overall resilience of buildings.
- Fiber-Reinforced Plastic: Utilizing fibers such as carbon or glass embedded in plastic, these materials provide added strength and durability, improving the earthquake resistance of structures.
Exploring sustainable materials like mussel fibers and spider silk further expands the options for creating earthquake-resistant buildings that are both strong and environmentally friendly.
Steel and Timber in Construction

How do steel and timber contribute to the structural integrity and resilience of buildings in construction projects, particularly in the face of seismic events like earthquakes? Steel is a popular choice in construction due to its strength and flexibility in resisting seismic forces. It provides stability and support to buildings, helping them endure the lateral forces induced by earthquakes. Timber, on the other hand, is a resilient building material capable of effectively absorbing and distributing the energy from earthquake movements. Ductile timber can undergo controlled deformation during seismic events, reducing the likelihood of structural failure. Combining steel and timber in construction offers a balanced approach, leveraging the strength, flexibility, and durability of both materials to create earthquake-resistant structures. The synergy between these materials makes them ideal choices for withstanding seismic forces and ensuring the structural integrity of buildings in earthquake-prone regions. Their use in construction projects enhances the overall resilience and safety of buildings, providing critical protection during seismic events.
Innovative Materials for Earthquake Resilience
Utilizing cutting-edge materials is essential for fortifying structures against seismic forces and bolstering their resilience to earthquakes. Innovative materials play a crucial role in enhancing the durability and seismic resistance of buildings. Here are some key materials that are revolutionizing earthquake resilience:
- Shape Memory Alloys: These materials have the unique ability to return to their original shape after being deformed by seismic forces, providing buildings with the capability to withstand significant stress.
- Fiber-Reinforced Plastic Wrap: Adding strength and flexibility, this material enhances the structural integrity of buildings during earthquakes, reducing the risk of damage and collapse.
- Sustainable Materials: Natural materials like mussel fibers and spider silk offer inherent resilience to seismic events, contributing to a more eco-friendly and disaster-resistant construction approach.
- Flexible Steel: Incorporating flexible steel components into building designs increases their capacity to absorb and dissipate seismic energy, reducing the impact of earthquakes on structures and ensuring safety.
Frequently Asked Questions
How Can Buildings Be Made to Withstand Earthquakes?
To enhance a building's earthquake resistance, key strategies include structural reinforcement, innovative foundation design, seismic bracing techniques, selection of appropriate building materials, implementation of retrofitting techniques, and shake table testing. Structural reinforcement involves adding shear walls, cross braces, diaphragms, and moment-resisting frames. Foundation design with steel, rubber, and lead pads enhances flexibility. Utilizing earthquake-resistant materials like structural steel and shape memory alloys further fortifies the building against seismic forces.
How Do Japanese Buildings Withstand Earthquakes?
Japanese buildings demonstrate a remarkable ability to withstand earthquakes through a strategic fusion of advanced seismic techniques, such as seismic isolation and traditional methods like steel beams with diagonal dampers. The utilization of robust building materials, structural reinforcements, and a strong emphasis on earthquake resistance underscore Japan's commitment to resilient construction practices. This holistic approach ensures that Japanese buildings can effectively endure seismic events and safeguard urban areas against potential devastation.
How Big of an Earthquake Can Buildings Withstand?
Buildings can withstand earthquakes based on their structural design, building materials, foundation strength, seismic engineering, retrofitting techniques, and resilience factors. The ability of a building to resist seismic forces correlates with the aforementioned elements, allowing structures in earthquake-prone regions to endure tremors within a specified range of magnitudes. Incorporating advanced seismic technologies and resilient construction practices enhances a building's capacity to withstand stronger earthquakes, ensuring structural integrity and occupant safety.
Can Buildings Withstand 9.0 Earthquake?
Buildings engineered to resist a magnitude 9.0 earthquake showcase the pinnacle of seismic design. Through meticulous structural reinforcements utilizing materials like steel and concrete, foundations are fortified to endure extreme seismic forces. Retrofitting techniques align with stringent building codes, ensuring structural integrity and earthquake resistance. By understanding soil liquefaction and optimizing structural response to impact forces, these structures exemplify the fusion of cutting-edge seismic design and foundational engineering principles.
Conclusion
In conclusion, buildings withstand earthquakes through a combination of engineering techniques, structural reinforcements, and earthquake-resistant materials. It is essential to implement seismic technologies like base isolation systems and damping forces to enhance building resilience. Interestingly, a study by the National Institute of Building Sciences found that retrofitting buildings with seismic technologies can reduce earthquake-induced casualties and economic losses by up to 70%. This highlights the importance of earthquake-resistant design in mitigating the impact of seismic events.
